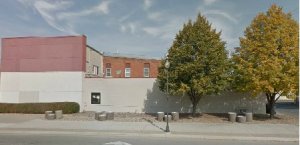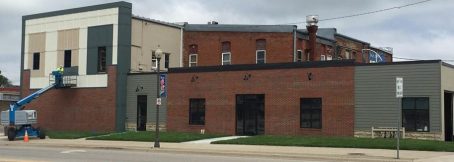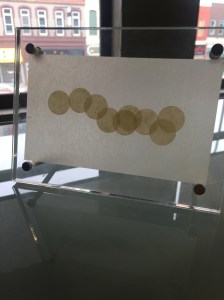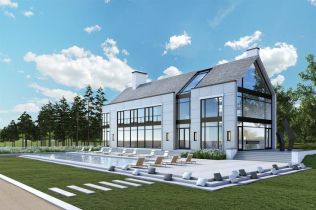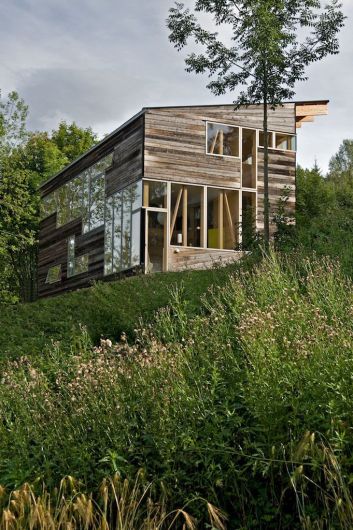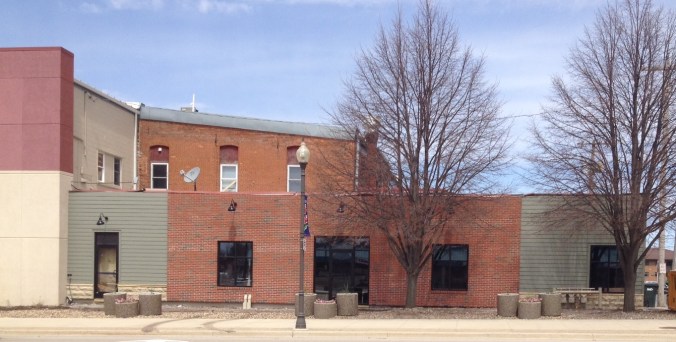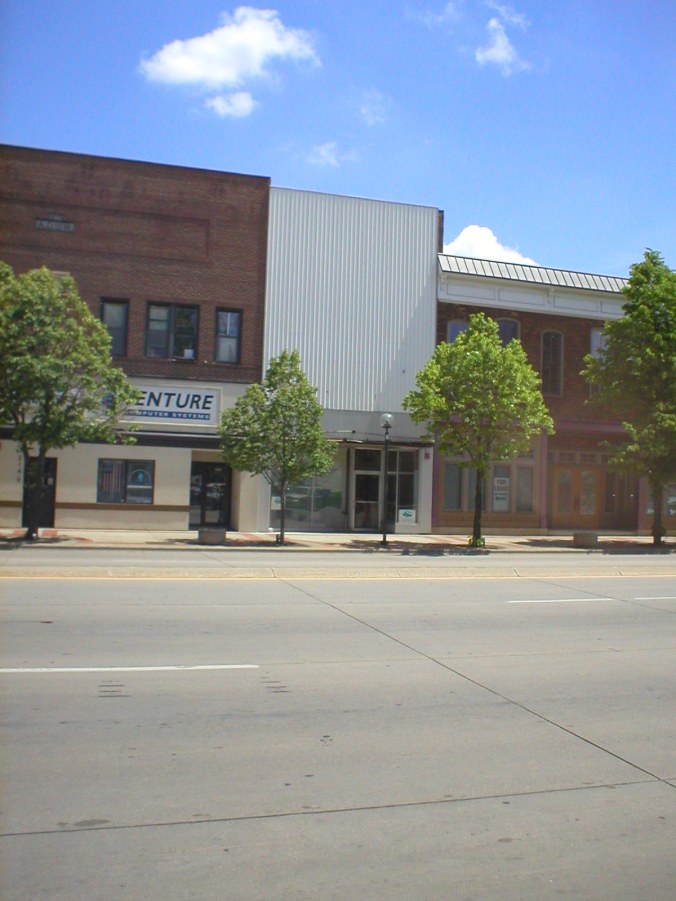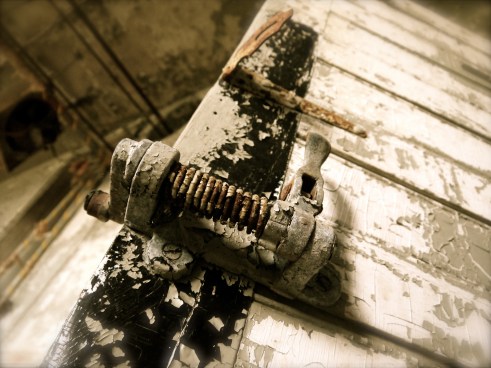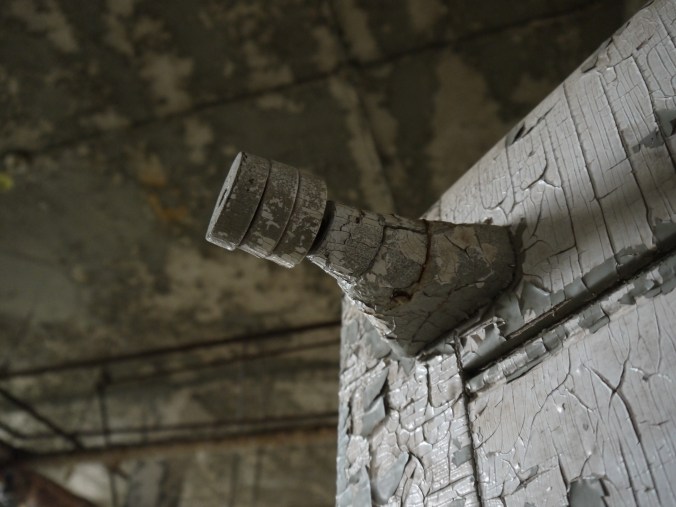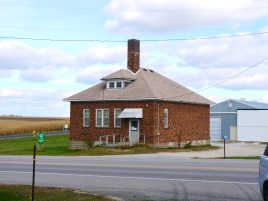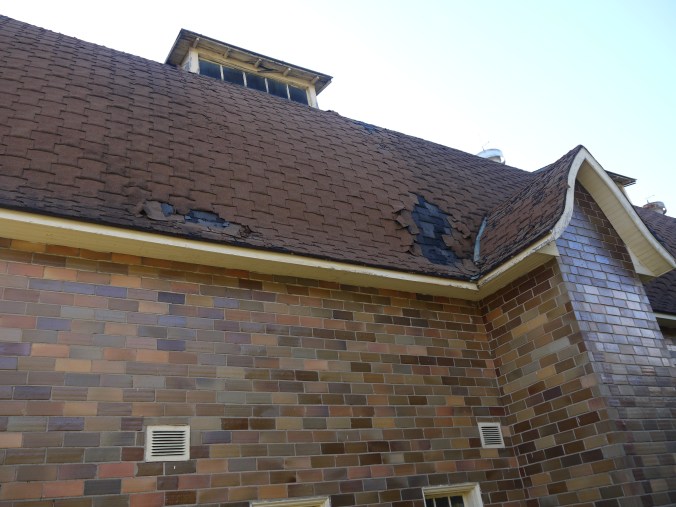Since it’s exterior renovation was complete last fall, the “warehouse space” at #firstandmain has been looking for its perfect user. In the meantime, we have teamed up with An Occasional Market for a fantastic spring event to be held in May. Not to miss out, Sonja and I will be debuting some baked goods for our oft-dreamed of bakery!
The indoor and outdoor space will be utilized by a growing number of vendors to bring the popular market format to Stewarvtille for the weekend, and we hope to see everyone there! We will be open from 10-3 May 21-22, and will be adding vendor info to our Facebook Event page frequently-so stay tuned, tell a friend, and plan to attend A Vintage Market!

